Auditorium
Overview
Make a big impression with your audience.
Formerly the first IMAX in the West Midlands region, the AUDITORIUM is equipped with everything a business needs to guarantee an engaged audience.
The AUDITORIUM features a 30m2 stage beneath a giant 14m x 8m screen. It boasts comfortable tiered seating with clear viewing lines for up to 354 delegates and reliable AV technology which includes a M32R digital mixing desk with 40 input channels, high fidelity audio and intelligent LED lighting system.
Additionally, the space is equipped with Datavideo PTC-280 cameras which are controlled remotely for high quality live streaming, giving you the option to engage audiences online with flexible hybrid options.
We provide an AV technician as standard who will work with you to ensure your event leaves a lasting impression.
Ask a member of our friendly events team for a site visit and bring your laptop – we guarantee that seeing your content on our giant screen will blow your mind.
Combine with PLATFORM on level 1 and make use of its large open plan space and built-in bar for catering, registration, networking and exhibition options. With direct access to our AUDITORIUM via lift or an elegant twin staircase the two spaces work together perfectly to maximise visitor experience.
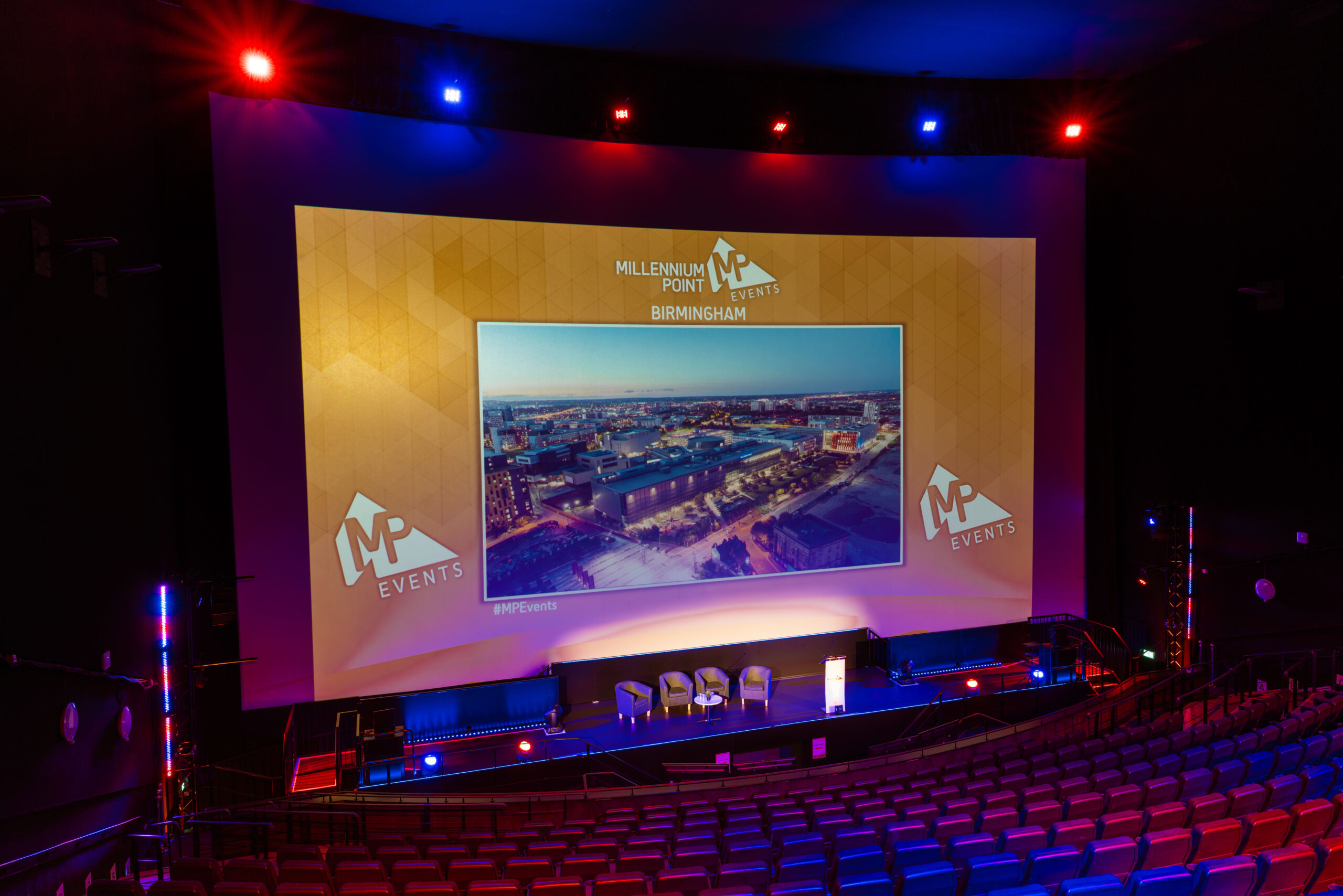
Layouts
Venue Gallery
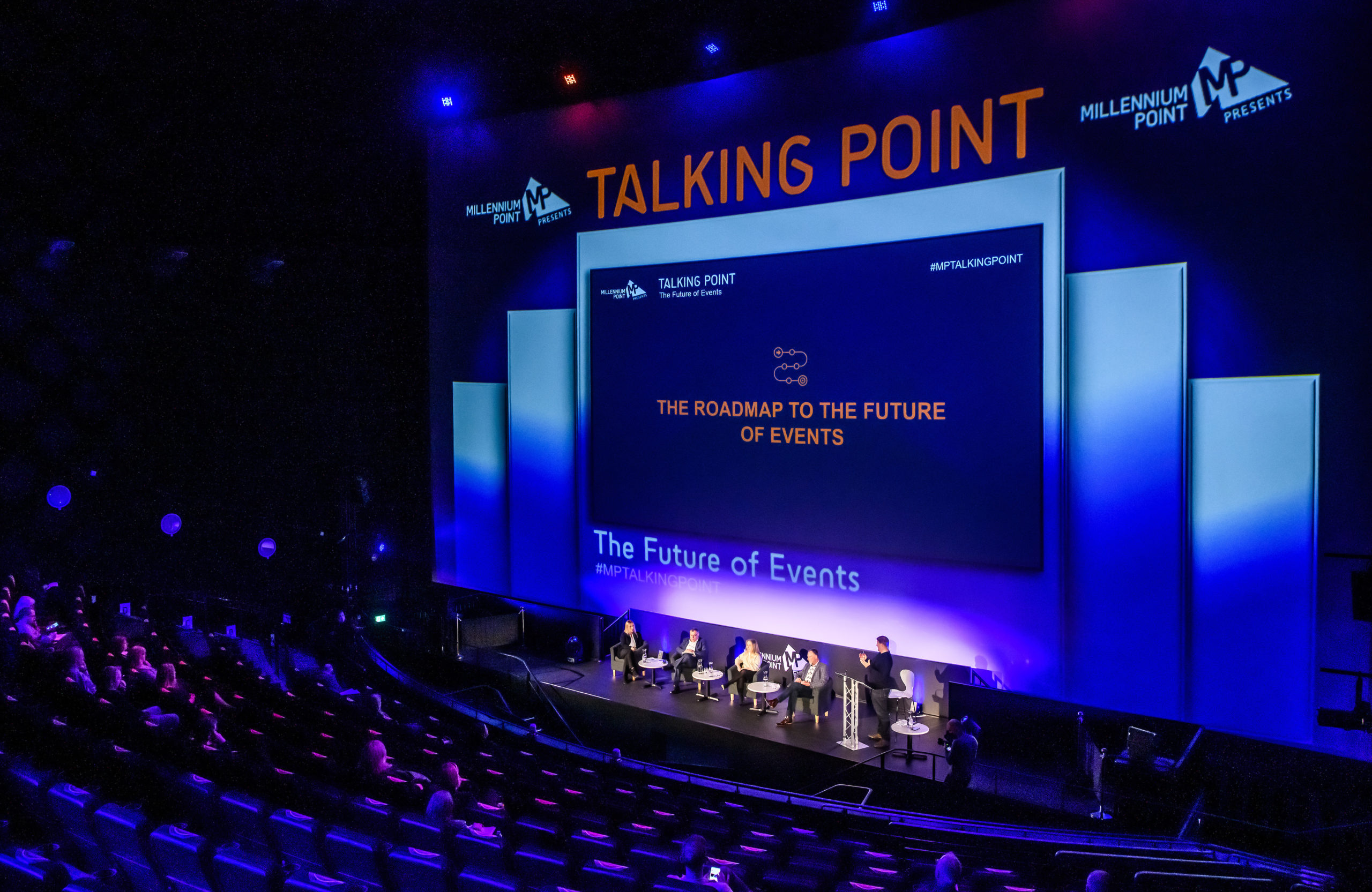
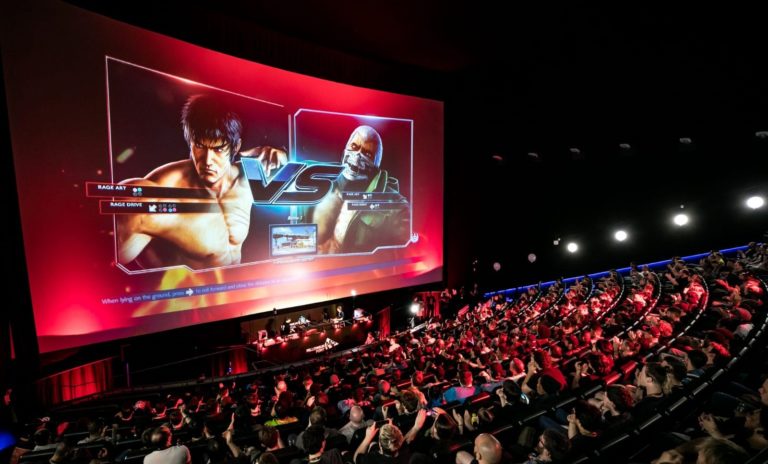
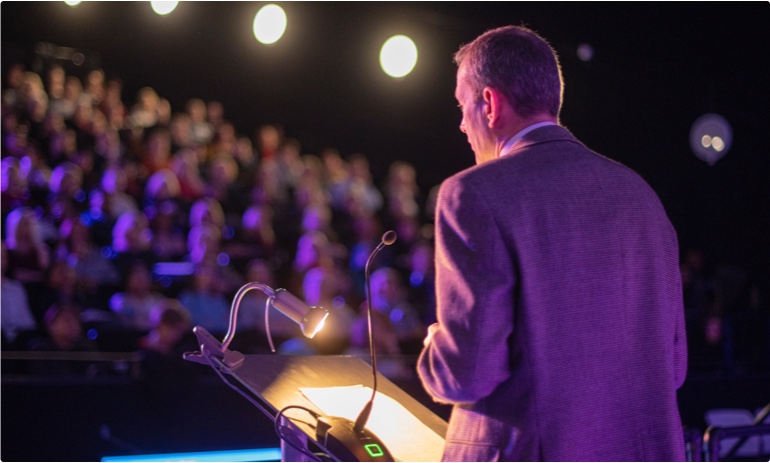
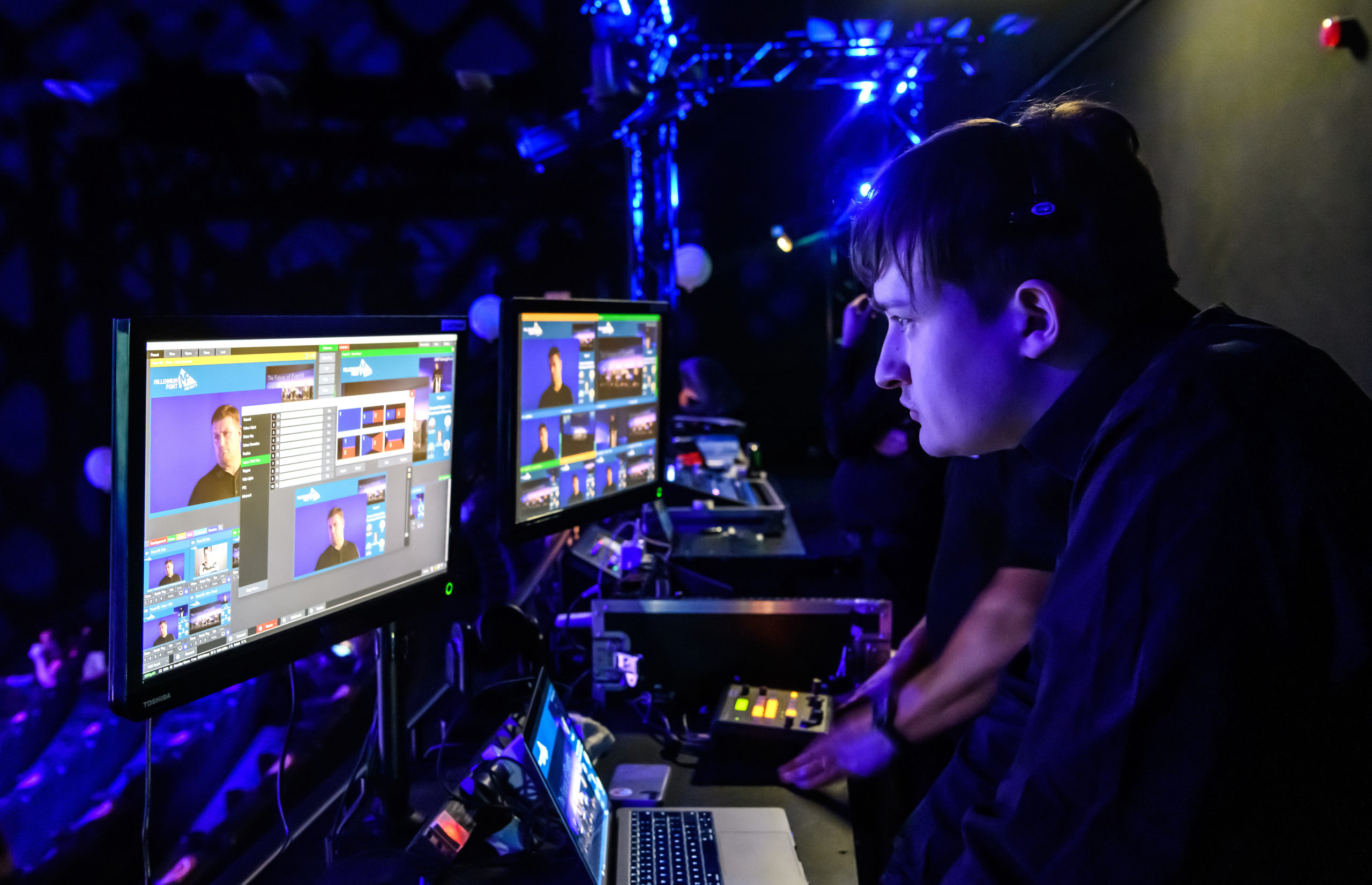
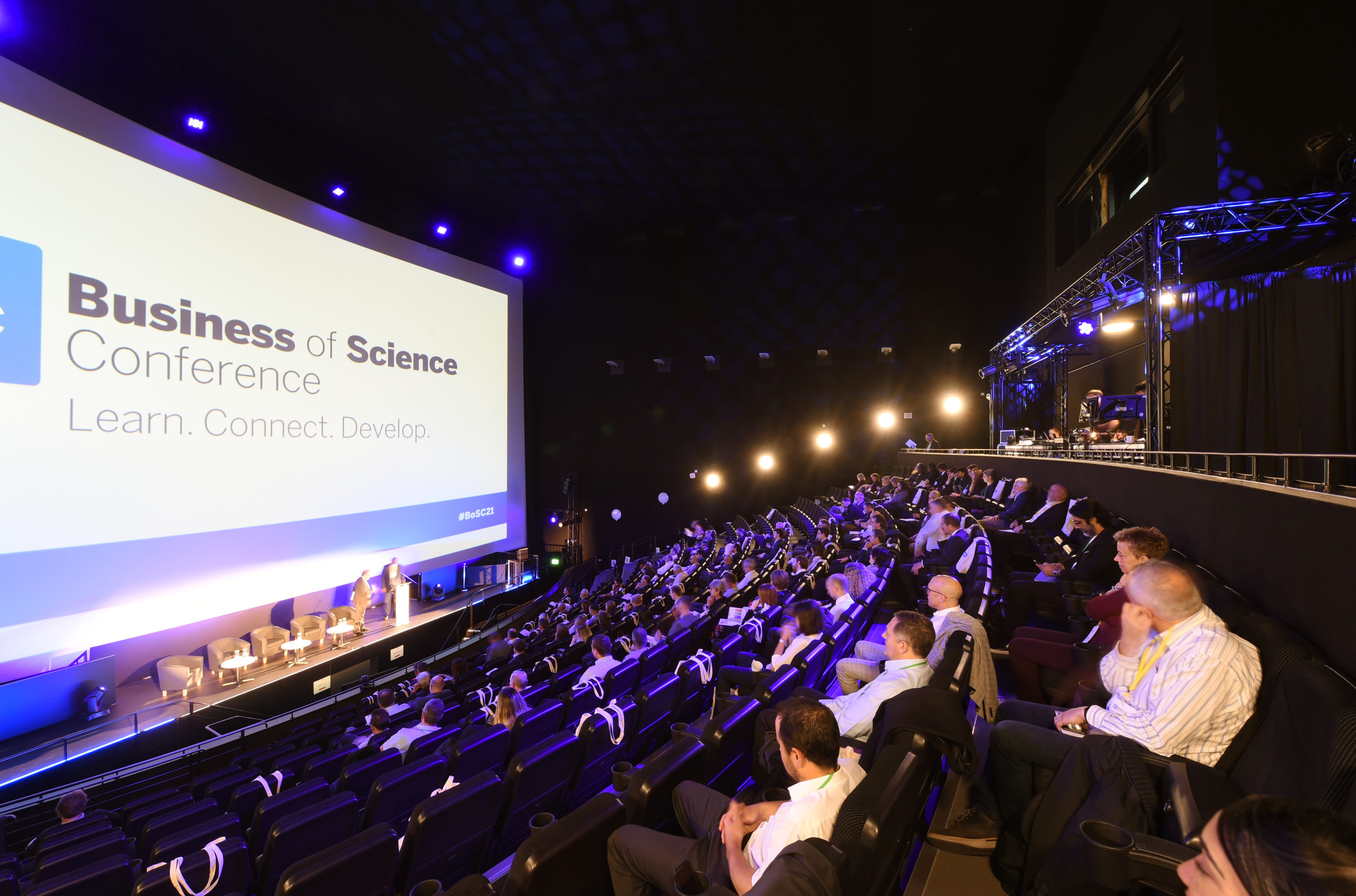
Useful Links
Getting Here
Floorplan
Enquire about this space.
We believe talking is better than typing. Whether you think you’ve found the perfect event space, or you have a question about our services our team are here to help.
Complete the form on the right and a member of our award winning Events team will be in touch within 48 hours.
Alternatively, pick up the phone and give us a call now on 0121 202 2200.